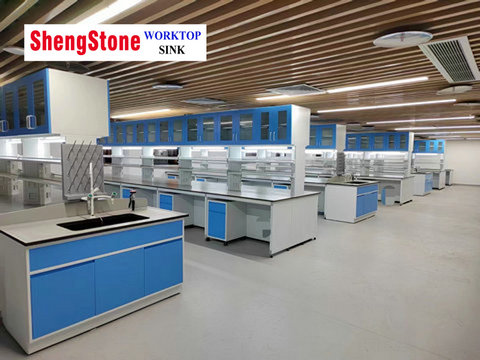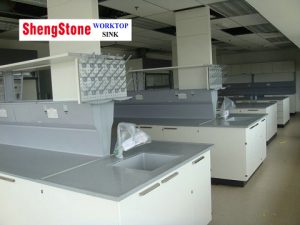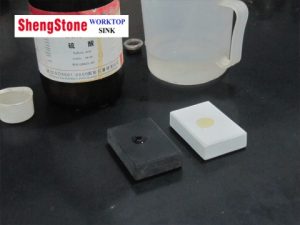1.Overview
Laboratory planning and design concept
With the rapid development of science and technology, the demand for laboratories that produce productive forces is becoming higher and higher. Modern laboratory planning and design are mainly carried out according to the requirements of GLP. Strive to meet the modern enterprise ISO9000, ISO14000, JGJ91-93 and GMP quality system certification requirements. Its planning concept is expressed as follows:
- Make reasonable use of laboratory space.
- Meet the humanization requirements of the working environment.
- Meet the safety requirements of the working environment.
It is embodied in the following manifestations:

2.Basic requirements for the layout of the laboratory:
2.1 In a single-person, single-sided workspace:
The walkway spacing is 4 feet, about 1200mm; The storage height is 5 feet, ab
out 1500mm; The operating clearance is 2.5 feet, about 750mm;
2.2 In a two-sided working space:
The walkway spacing is 5 feet, about 1500mm; The storage height is 5 feet, about 1500mm; The operating clearance is 2.5 feet, about 750mm;
The walkway spacing between the experimental bench and the safety equipment is 6 feet, about 1800mm;
Walkway spacing between safety equipment is >6 feet;
3.Basic requirements of the laboratory:
3.1 Lighting of the laboratory:
Generally speaking, the physical and chemical laboratory should face southeast to facilitate lighting; One instrument should face northwest to facilitate constant temperature and humidity control;
3.2 Laboratory air conditioning:
| Laboratory | Chemistry | Organic | Synthesis of toxic | R1 | Biomedical | Physical |
| Times/hour | 6-20 | 15-18 | 20-30 | 15-30 | 5-10 | 3-8 |
Reasonable exhaust rate and recharging air volume are very important to the health of laboratory workers and the accuracy of experimental data.
3.3 Water and electricity of the laboratory:
Laboratory planning and design concept
Reasonable water and electricity distribution system is an important basis for laboratory planning and design.
Laboratory electricity, water, gas and other distribution methods are very important in the laboratory design, and must be considered according to the laboratory content and architectural form (high-rise or bungalow), as well as future expansion, safety, funding, function and so on.
3.4 Size requirements for laboratory corridors and doors and indows:
The width of the corridor should be >5 feet, and the size of the door frame (width * height) : 3 feet 7 feet (domestic 900mm2000mm);
3.5 Basic requirements for laboratory equipment:
- Safety: Laboratory equipment should be considered with the corresponding safety design, which can effectively prevent the occurrence of liability accidents; Such as the use of the table, the material selection of the cabinet, the selection of hardware accessories and so on;
- Humanization: Reasonable laboratory equipment configuration and optimal combination of space is the most basic factor to achieve humanization;
- Practicality: The most realistic element is that the products provided by the supplier meet the needs of laboratory experiments;
- Predictability: Modern laboratories are in the process of continuous development and change, and it is one of the qualities that professional laboratory equipment manufacturers should have to do with what customers do not think and what customers do not do.
According to the above laboratory planning and design concept and the actual situation of the project, the following design requirements are made:
4.Design requirements:
4.1 Laboratory:
- Safety: Laboratory equipment should be considered with the corresponding safety design, which can effectively prevent the occurrence of liability accidents; Such as the use of the table, the material selection of the cabinet, the selection of hardware accessories and so on;
- Humanization: Reasonable laboratory equipment configuration and optimal combination of space is the most basic factor to achieve humanization;
- Practicality: The most realistic element is that the products provided by the supplier meet the needs of laboratory experiments;
- Predictability: Modern laboratories are in the process of continuous development and change, and it is one of the qualities that professional laboratory equipment manufacturers should have to do with what customers do not think and what customers do not do.
According to the above laboratory planning and design concept and the actual situation of the project, the following design requirements are made: - the sink is PP integrated forming, and equipped with bottle washer, drip rack.
- the power socket uses multi-function jack, 220V is in place to meet the requirements of 10A and 16A two kinds of power, 110, 380 are all reserved.
- Network cables and telephone lines are reserved.
- all air pipes are equipped with mufflers, so that the noise of the whole room is controlled below 55 decibels
- equipped with emergency eye wash, first aid kit.
4.2 Instrument Room:
- the use of international design scheme, all gas pipelines, wires, network cables, telephone lines are in place, and reserved.
- cylinder storage, we recommend the use of cylinder safety room, according to the actual situation, can only use the cylinder safety cabinet, with gas leakage alarm and strong exhaust device.
- the power socket uses multi-functional jack, 220V is fully in place to meet the requirements of 10A and 16A two kinds of power, 110, 380 are all reserved.
- the room is equipped with ventilation system, the wind speed is above 0.5m/s, and the wind valve can be controlled, and the noise is below 55 decibels.
4.3 Chemical reagent storage room:
- According to the storage requirements of conventional, flammable, highly toxic drugs, arrange specific storage cabinets for storage.
- The room is equipped with air exchange system to purify the air in the room and prevent personnel injury.
- Specific design basis:
5.Specific design basis:
- Code for Design of Scientific Experimental Buildings (JGJ 91-93)
- Code for Fire Protection in Building Design (GBJ 16-87)
- Code for Design of Water Supply and Drainage for Buildings (GB 50015-2003)
- Code for Electrical Design of Civil Buildings (JGJ/T 16-92)
- “Heating Ventilation and Air conditioning design Code” (GB 50019-2003)
- “Ventilation and air conditioning Engineering Construction Quality Acceptance Code” (GB50243-2002)
- Concise Ventilation Design Manual (GB50194-2002)
- Ambient Air Quality Standard (GB3095-1996)
- Code for Design of Electrical Installations in Explosive and Fire Hazardous Environments (GB50058-92)
- Design Specification for Hydrogen Station (GB 50177-2005)
- “Hydrogen Use Safety Technical Regulations” (GB 4962-85)
- “Acetylene Station design Code” (GB 50031-91)
- General Code for Construction and Acceptance of Mechanical Equipment Installation Engineering (GB50231-1998)
- “Electrical Installation Engineering cable line construction and acceptance Code” (GB50168-2002)
- Standard for Urban Area Environmental Noise (GB3096-93)
- Clean Workshop Design Code (GB50073/-2001)
- Code for Thermal Design of Civil Buildings (GB50176-93)
- Code for Fire Protection of Interior Decoration Design of Buildings (GB50222-95)
- Code for Construction and Acceptance of Decorative Works (LGL73-91)
GLP-Good Laboratory Practice
GMP-Good Manufacturing Practice


